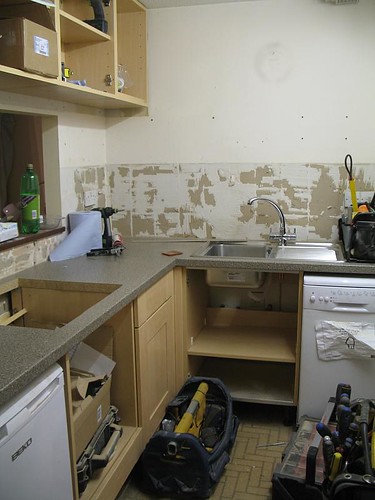liking the countertops...

 click the photo for a larger version on flickr
click the photo for a larger version on flickrwhile it might be hard to tell from the pictures, the kitchen looks simultaneously bigger and smaller than before (to me, at least).
 the large gap between the sink unit and dishwasher is gone
the large gap between the sink unit and dishwasher is gone the counter space seems huge! the units are a bit deeper than before, so i think we have gained a few inches in storage and counter space, but probably sacrificed a few inches on the floor. overall, i think it's a worthy sacrifice.
the counter space seems huge! the units are a bit deeper than before, so i think we have gained a few inches in storage and counter space, but probably sacrificed a few inches on the floor. overall, i think it's a worthy sacrifice.the eagle-eyed viewers amongst you might notice that the upper cabinets have changed since yesterday! read below for the fascinating story of...
the contentious microwaveremember how the microwave used to sit on the counter?
 before
beforeour kitchen planner suggesting housing it in a new cabinet to save some space. brilliant!
 as of yesterday. space for the microwave on the bottom shelf (far right).
as of yesterday. space for the microwave on the bottom shelf (far right).unfortunately, he didn't measure the microwave accurately, and thus he ordered a cabinet that was not deep enough to accommodate it! the only polite response is d'oh! our kitchen fitter had some less friendly words to say on the matter.
the problem became apparent yesterday. the fitter called the planner. the planner's solution was: pull the cabinet out from the wall approximately 4 inches. cut out a hole in the back so that the microwave will fit. fill in the gap at the back with some left over wood. everybody's happy!
except that we were very unhappy. this was, at best, a stupid solution. the two upper cabinets would appear to be 4 inches deeper than they actually were. the inside shelves would have to be rejigged so that they would be flush with the bottoms of the other cabinets. the gap filler might be subtle, but still visible. it was a hack with no positive result. the only person who would benefit would be the planner, because he would not have to write off having ordered the wrong cabinet as waste if we could reuse it.
so i called the planner to object rather strongly to this suggestion. there were 2 reasonable options: a deeper cabinet (which is what should have happened according to the original plans) or a shorter cabinet with the microwave below on special brackets. s and i talked about it and decided that we would prefer the brackets.
the planner said 'yes, fine, i'll sort it out for you' and called the fitter. in the meantime, instead of ordering a new, shorter unit, he proposed shortening the longer one! if i were to be uncharitable about it, i'd say he was still more concerned about his waste record than giving us the service we had - expected? at the very least - hoped for. i wasn't very pleased about the idea until the fitter reassured me that it is actually quite easy to do, and it does not look very obvious. this brings us back to this evening's version:

the cabinets are now all in line. the microwave will be supported by a bracket underneath the far right cabinet. it will stick out, but there is nothing we can do about that. at least we will have access to the counter below. all in all, i think it's probably the best solution and we should have done this right from the start.
(a brief aside: the fitter told me that the planner had actually recommended a floating shelf instead of brackets. how idiotic is that? it would have fallen off the wall the instant you put the microwave on it. it might look pretty, but we need something sturdy.)
so progress: it looks like the fitter will be done tomorrow! i have been daydreaming about
the container store, and bemoaning the fact that it doesn't exist in london. i found this
store, which looks tantalizingly similar, but it's in chester, which google maps informs me is 209 miles away from london. not gonna happen! i hope s doesn't mind too much if i drag him to
ikea this weekend...!
(by the way, have you been enjoying the cut out pictures? i discovered an editing tool in iphoto '08 that does these in a few simple clicks. no need to use photoshop for things like this. ah, apple, we love you...)










































